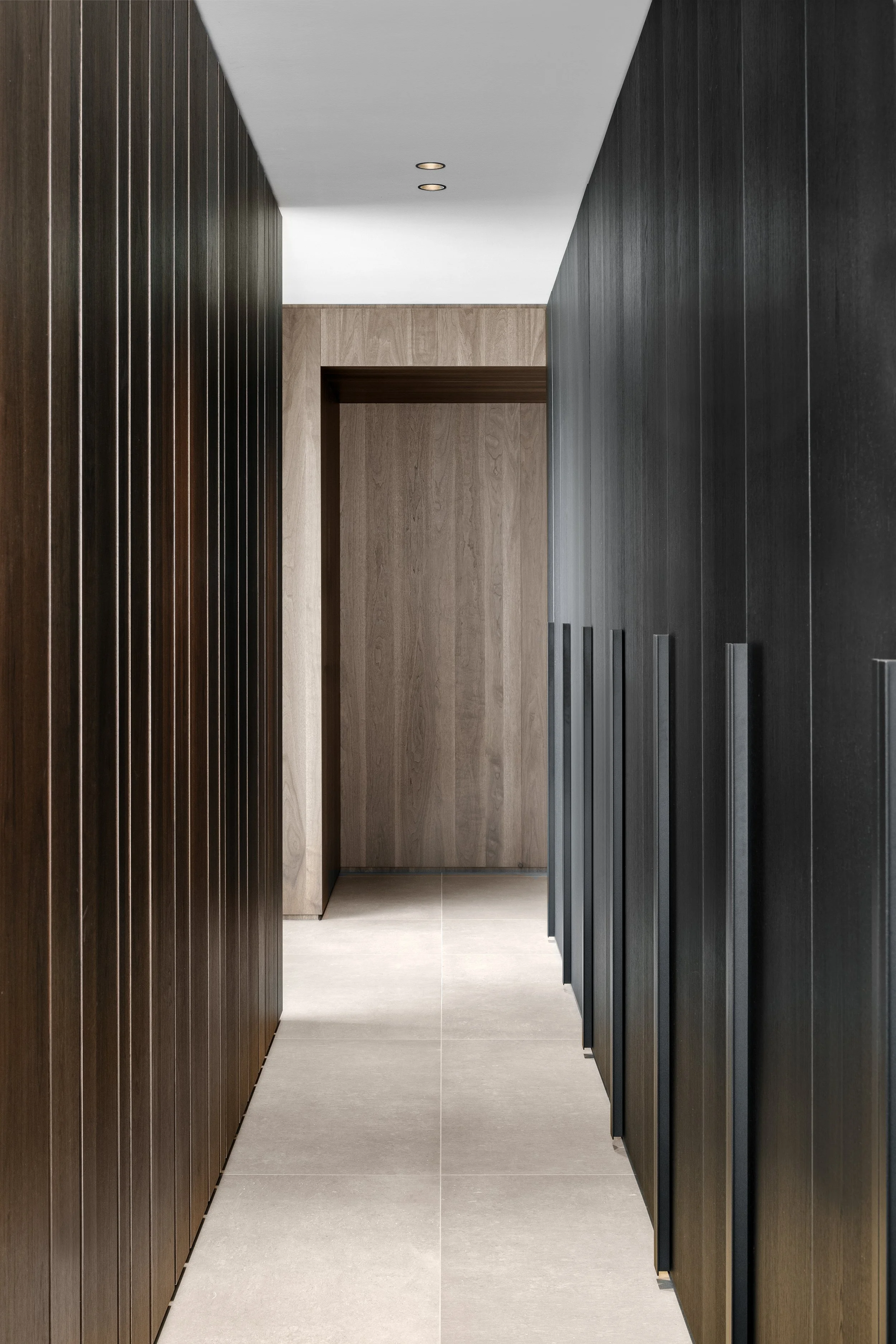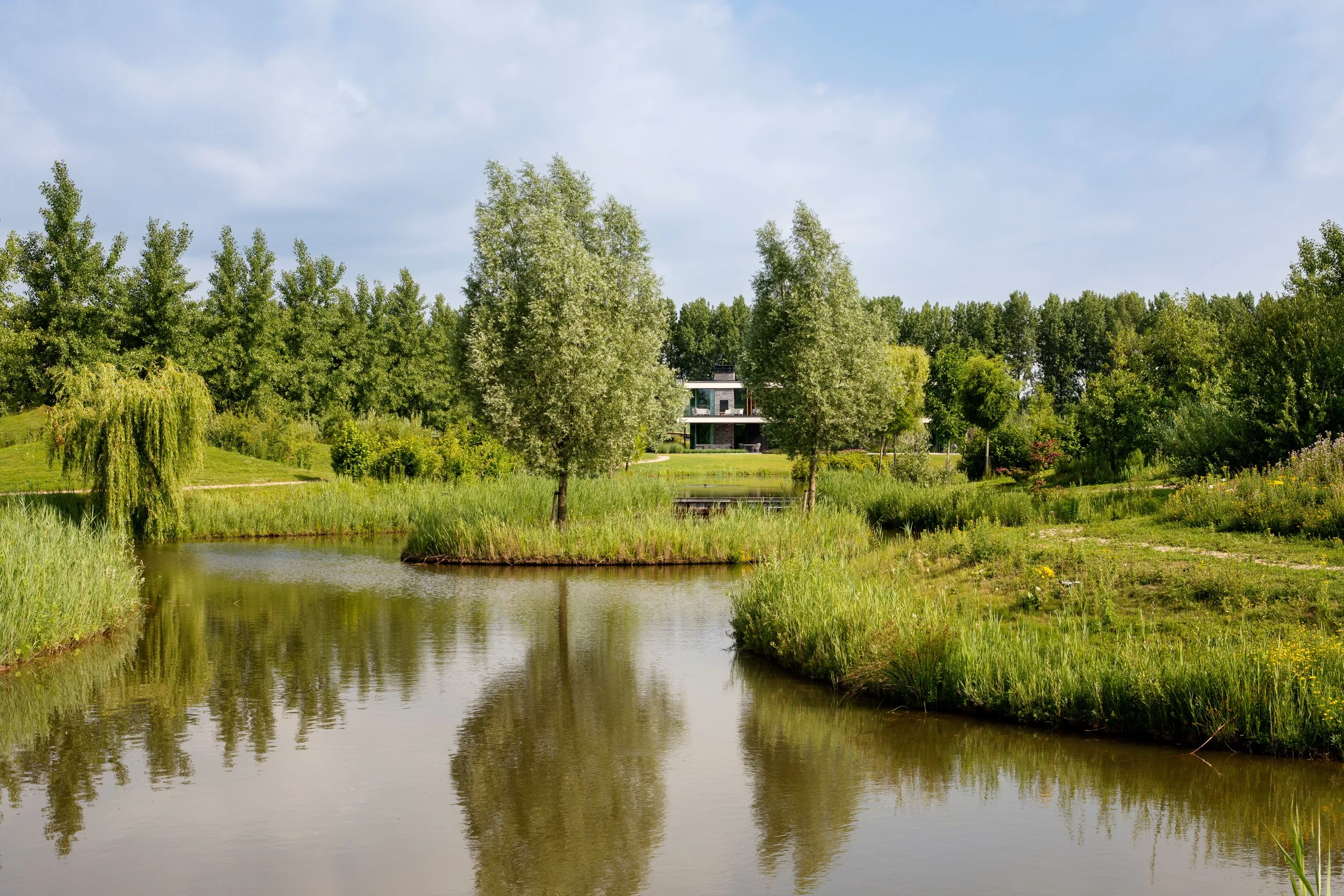
Estate RY
Design of a modern estate set in dutch natural landscape
Interior Architecture: Guy de Vos
Architecture: Guy de Vos / Sebas de Waard
Photography: Adam Letch
Rotterdam Area, Netherlands
Project: 900 m2
Site: 60.000 m2
2019 - 2024
Images & design property of Guy de Vos
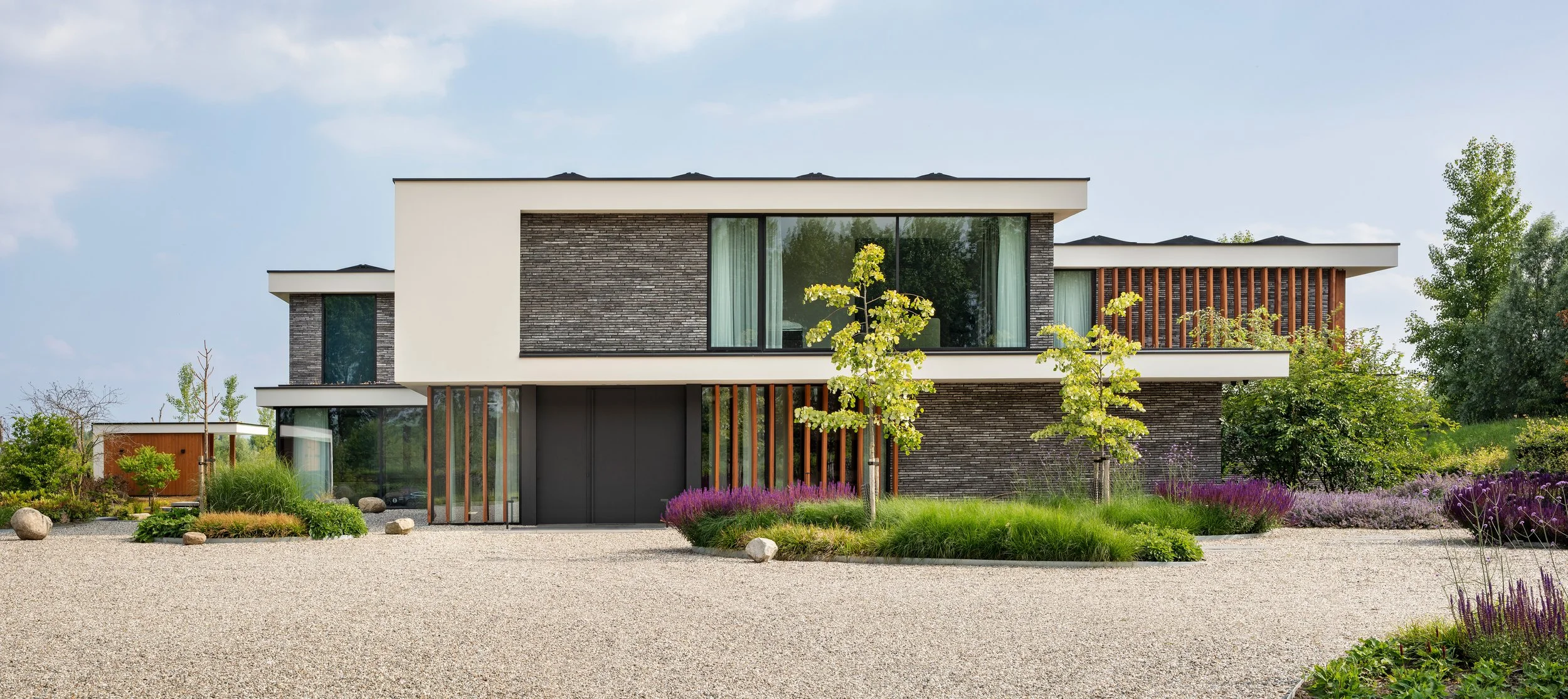
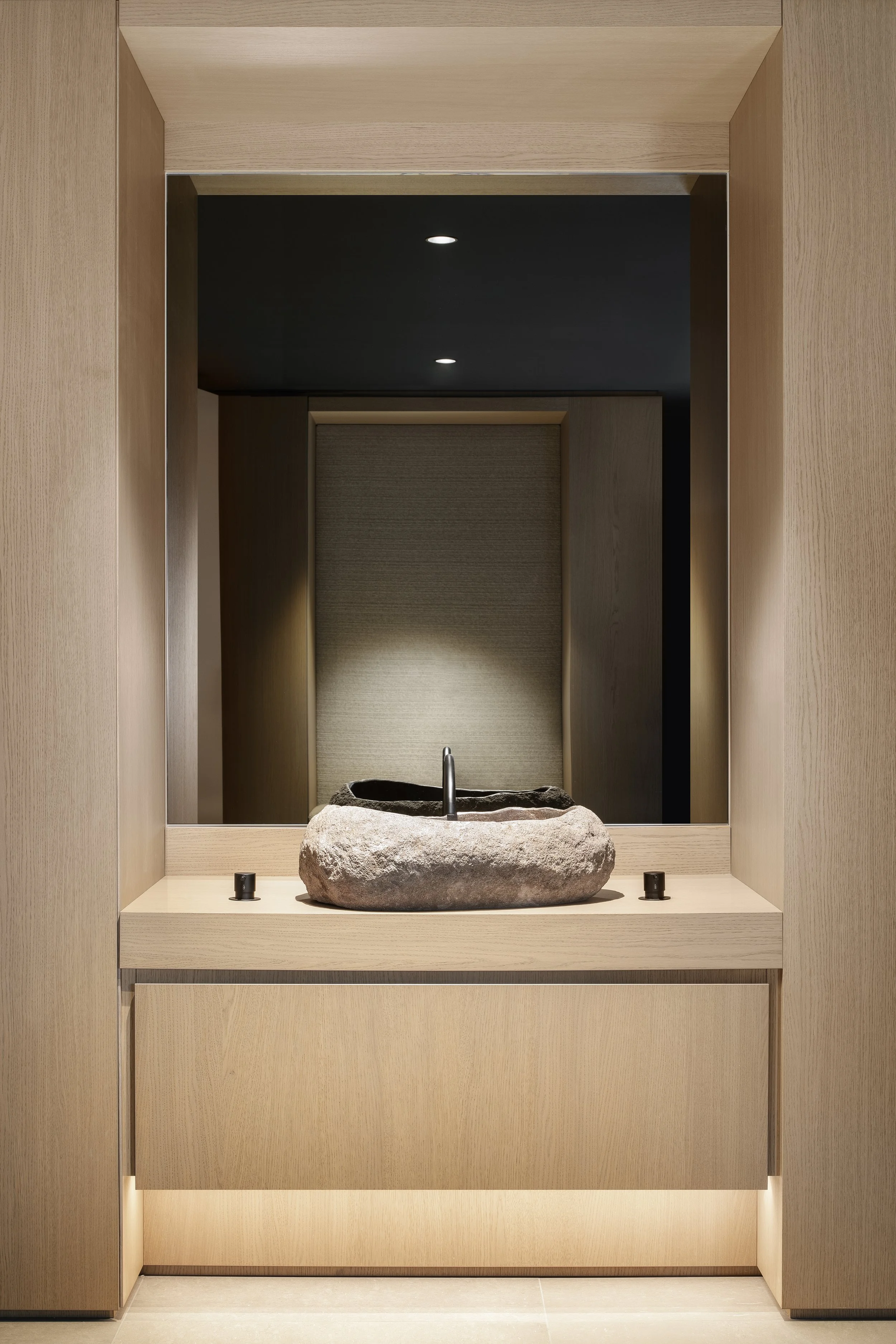
| Concept
A Home Designed from the Inside Out
This residence was conceived from the interior first—shaped by flow, proportion, and experience rather than conventional architectural form.
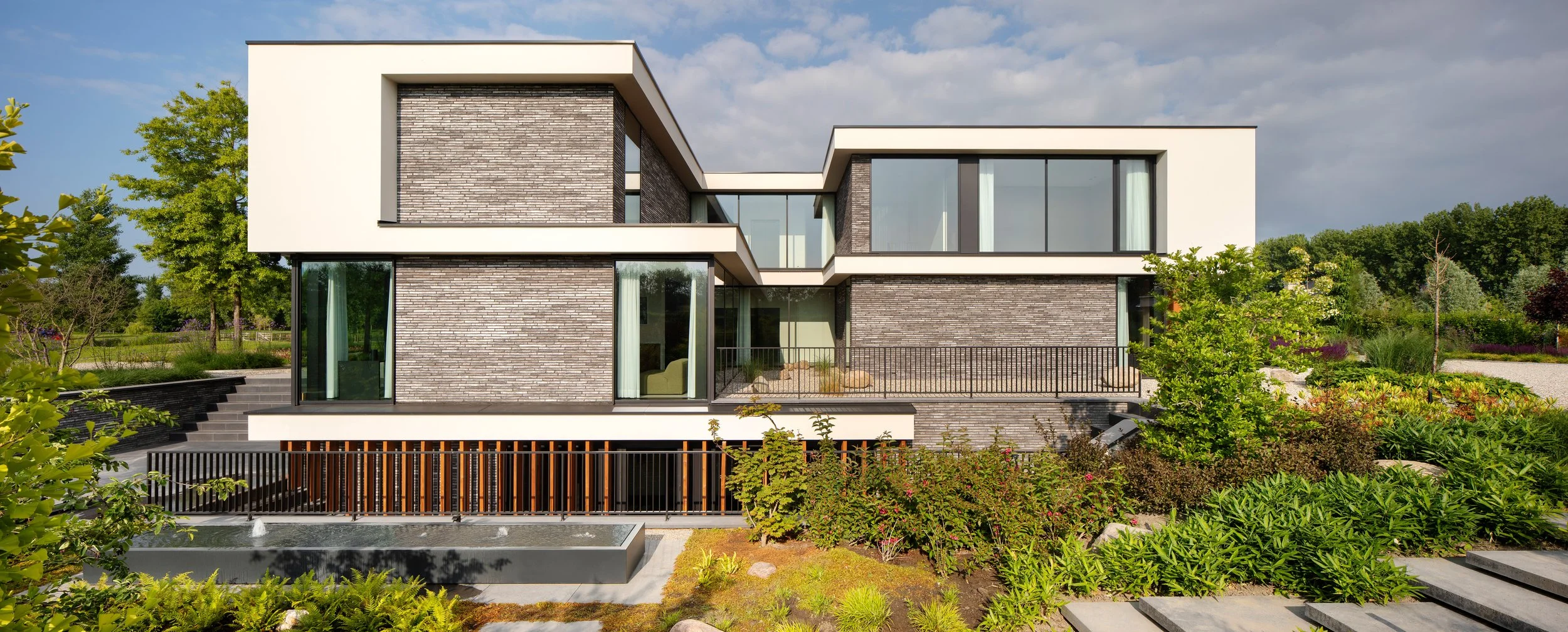
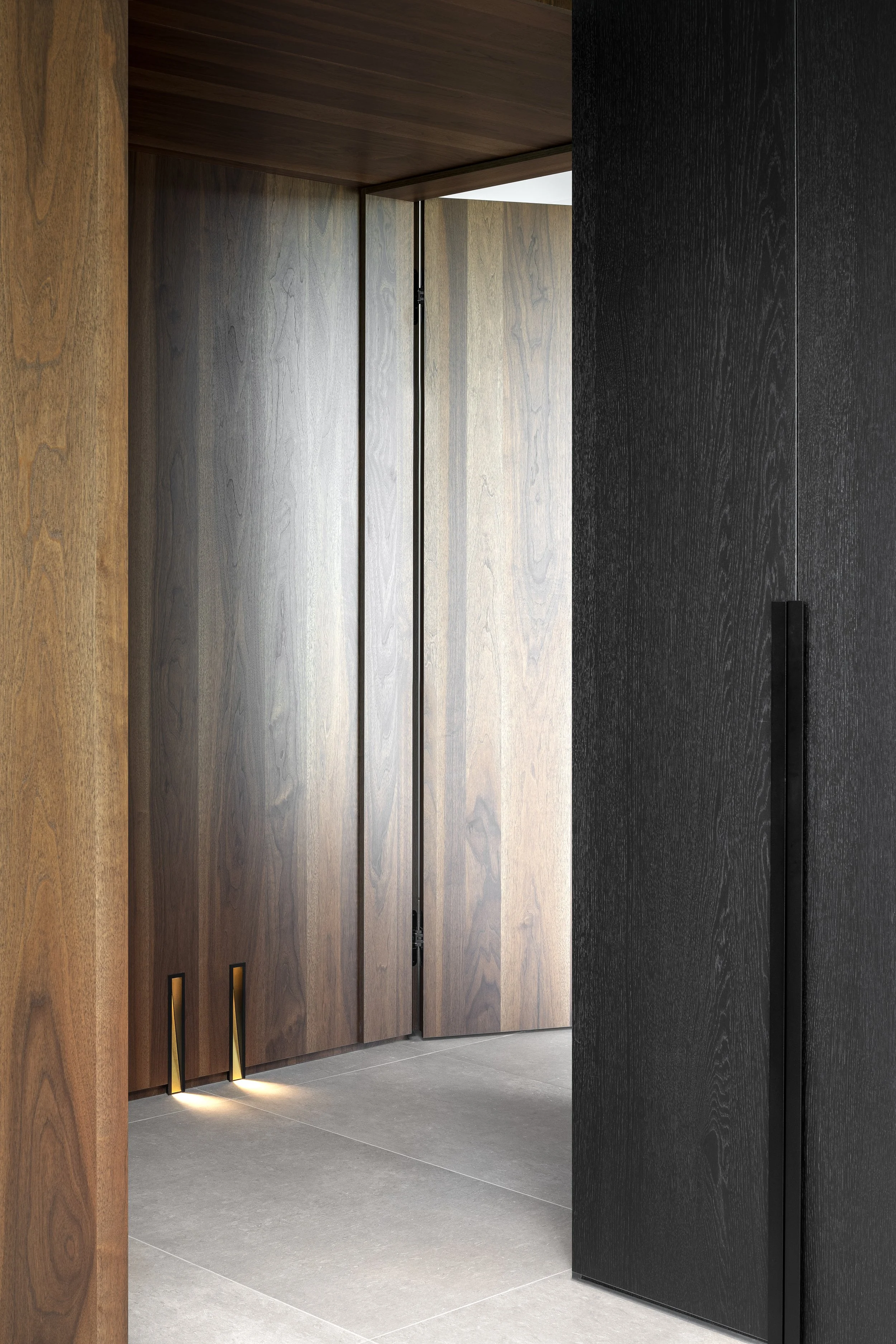
The floor plan emerged as a response to how one would live and move through the space, without the distraction of façades or external styling.
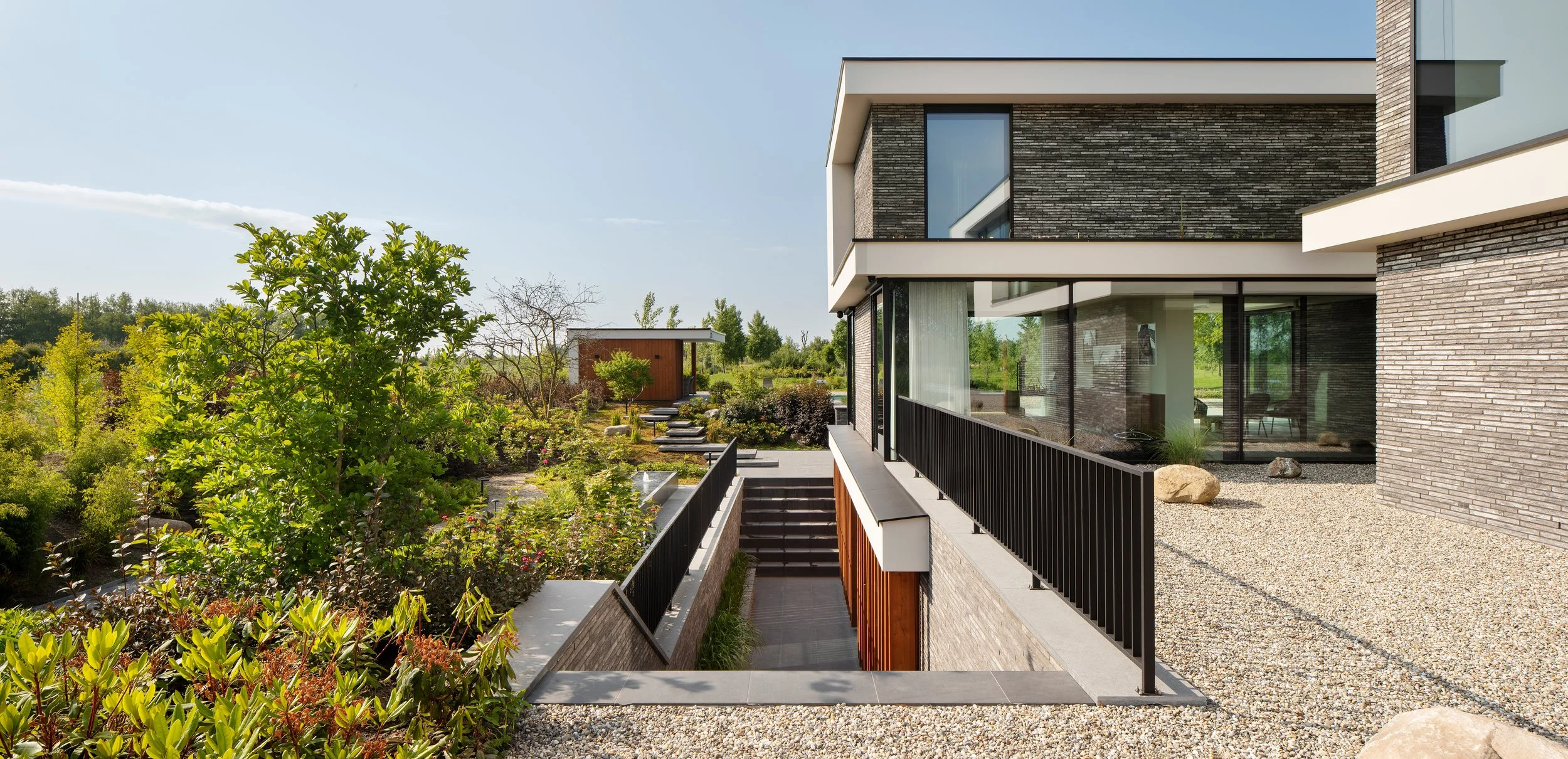
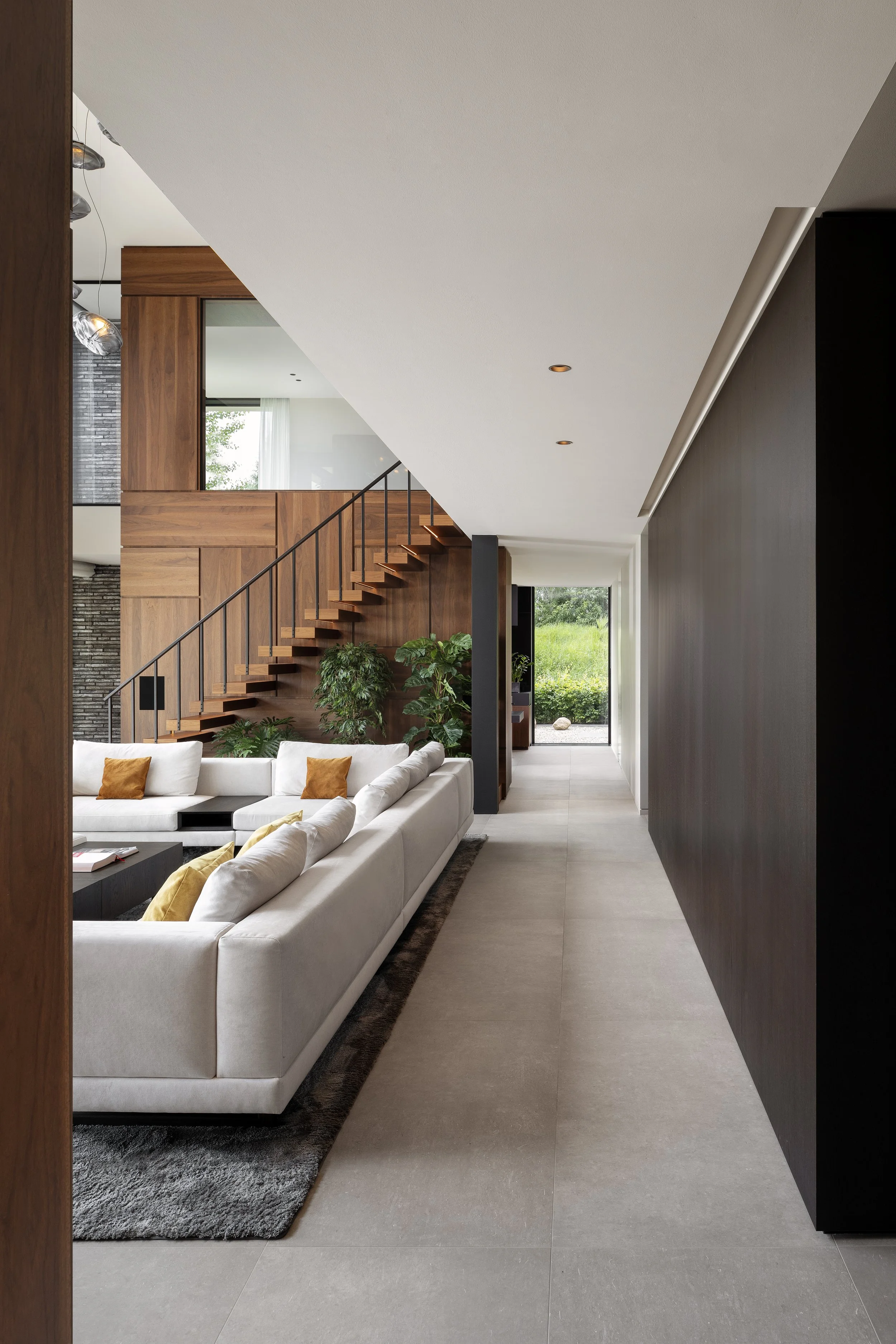
Architecture followed as a sculptural skin, enveloping the layout and allowing the natural world to weave itself in—through inner gardens, quiet courtyards, and cavern-like alcoves that blur the boundary between indoors and out.
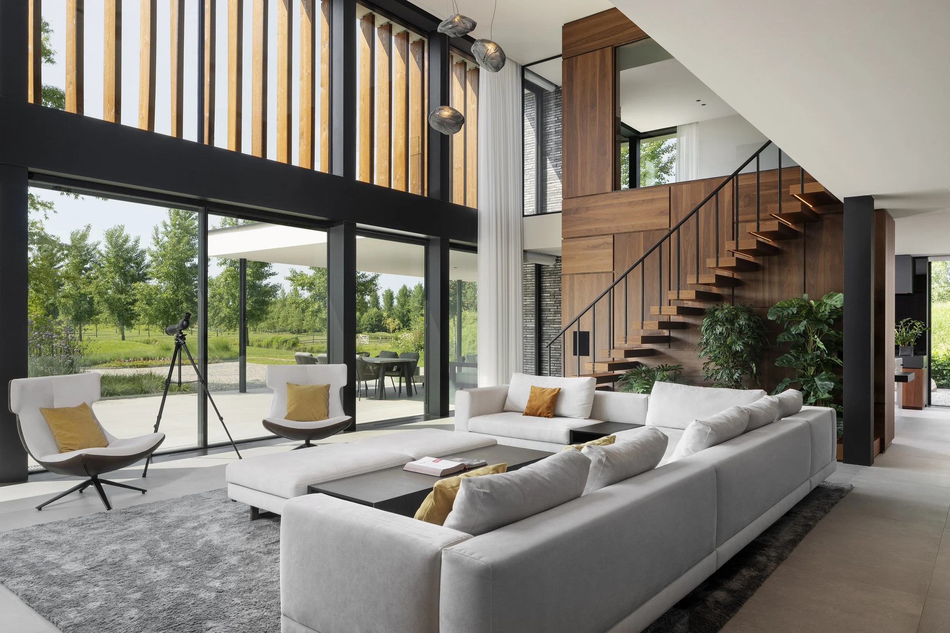
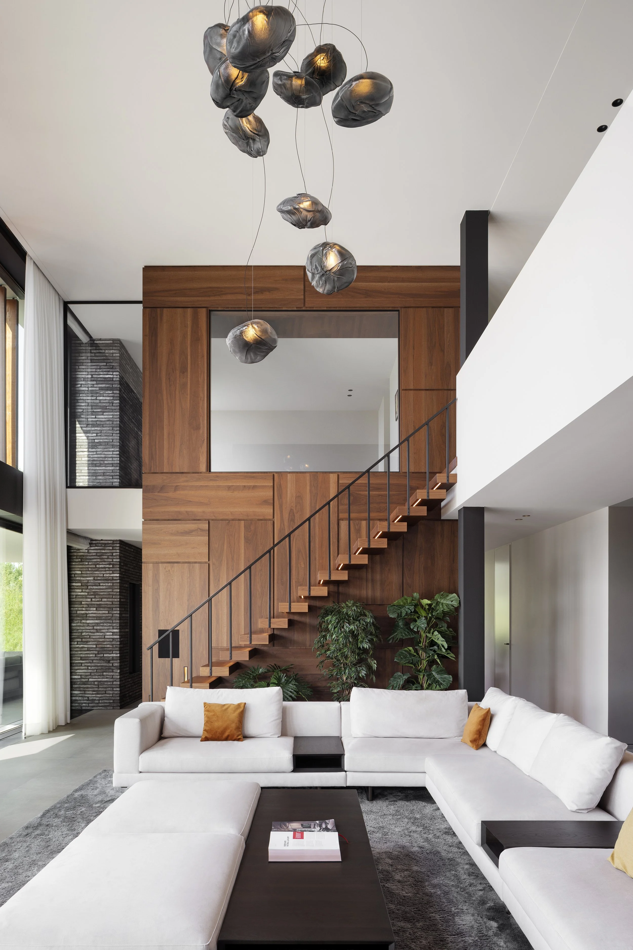
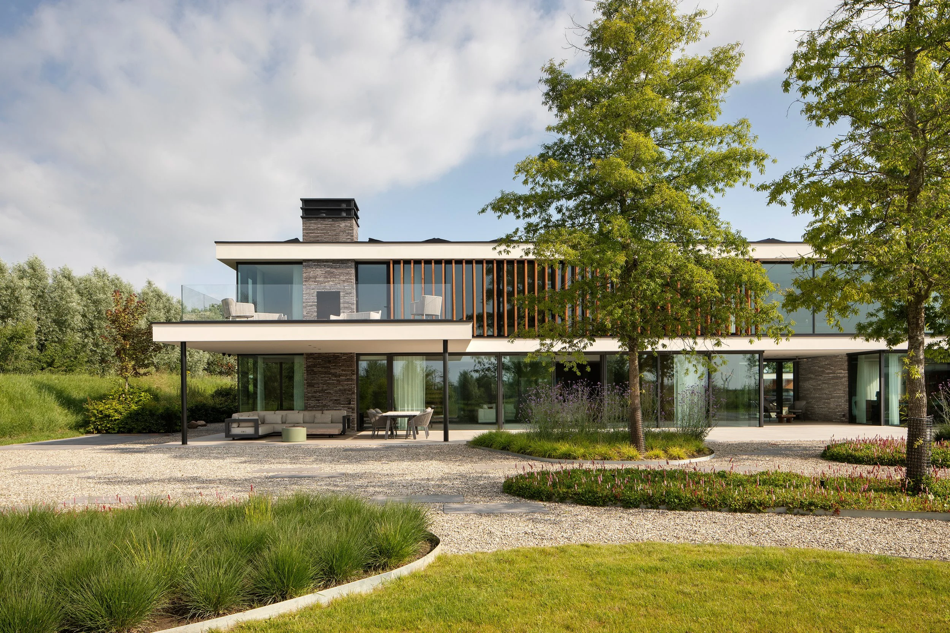
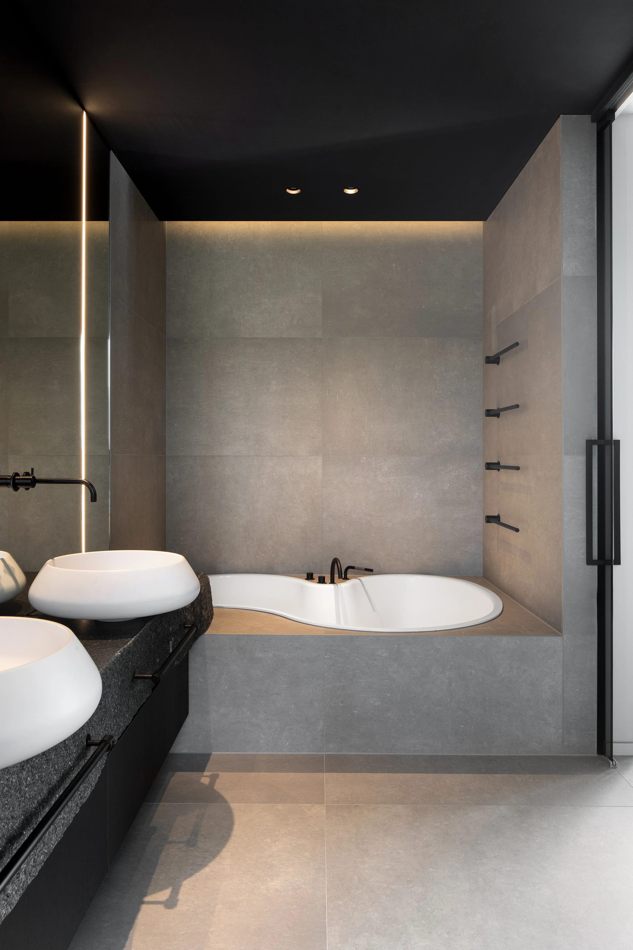
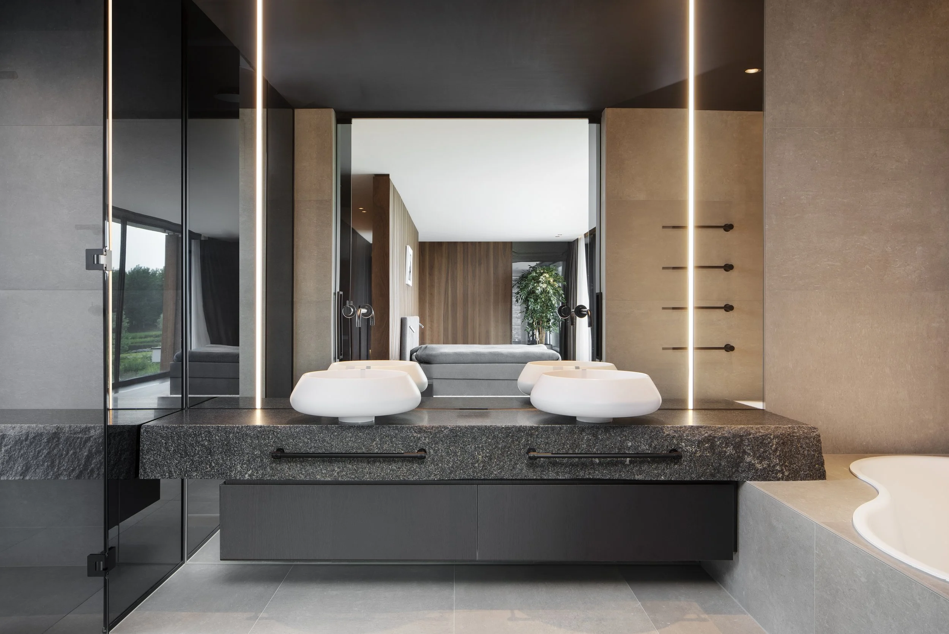
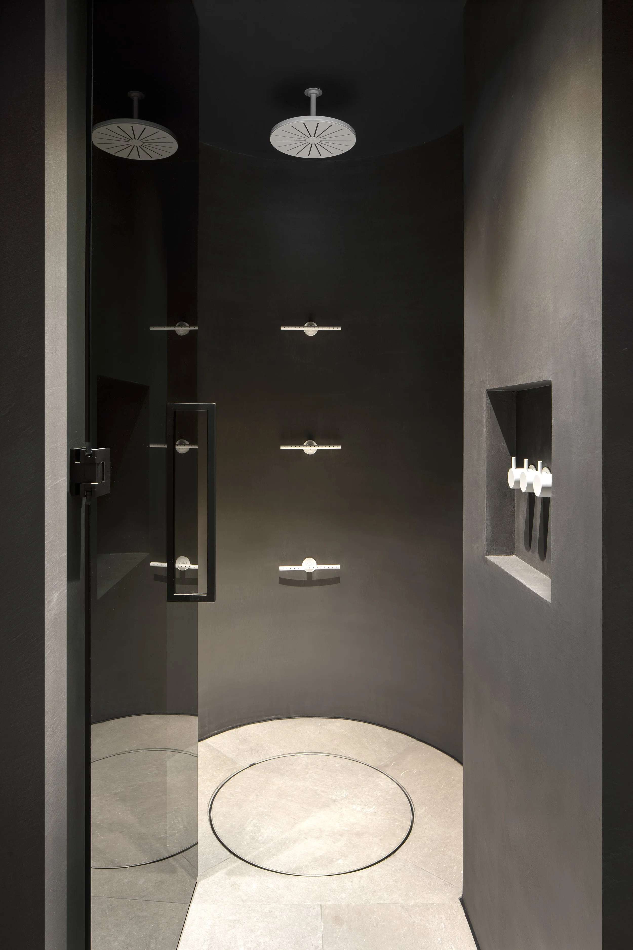
There’s a quiet tension between expansive, light-filled spaces and more intimate, shadowed retreats. Each volume is deliberately shaped to reflect its purpose—open and luminous where life unfolds, enclosed and contemplative where solitude is needed.
